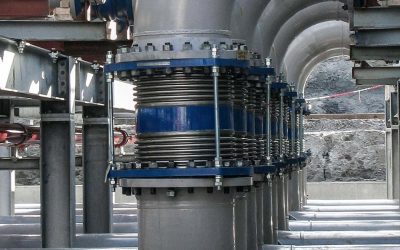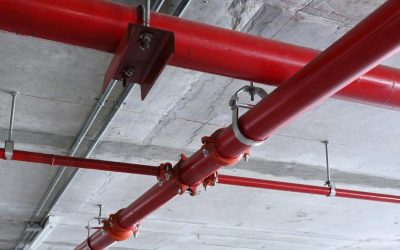Earthquake Resistant Architecture
Earthquake-resistant architecture is a vital aspect of construction in regions prone to seismic activity. It involves the design and construction of buildings and structures to withstand the destructive forces of earthquakes, ensuring the safety of occupants and minimizing damage to property.
Principles of Earthquake Resistant Architecture
Key principles of earthquake-resistant architecture include:
- Structural Integrity: Buildings are designed with reinforced concrete or steel frames to provide strength and stability during seismic events.
- Flexibility: Flexible building materials and construction techniques are employed to allow for movement and deformation without structural failure.
- Redundancy: Structures are designed with redundant support systems to distribute loads and resist collapse in the event of localized damage.
- Damping Mechanisms: Damping devices such as base isolators and tuned mass dampers are incorporated to absorb and dissipate seismic energy, reducing the impact on the building.
- Seismic Isolation: Buildings may be isolated from the ground using flexible bearings or isolators to minimize the transfer of seismic forces.
Materials and Construction Techniques
Earthquake-resistant buildings utilize a combination of materials and construction techniques to enhance their resilience:
- Reinforced Concrete: Concrete structures are reinforced with steel bars or fibers to improve tensile strength and prevent cracking under seismic loads.
- Steel Frames: Steel structures offer high ductility and can absorb large amounts of energy during earthquakes, making them suitable for tall buildings and bridges.
- Bracing Systems: Diagonal braces and shear walls are installed to provide lateral support and prevent sway in multi-story buildings.
- Flexible Cladding: Lightweight and flexible cladding materials such as timber or fiber cement are used to minimize mass and reduce the risk of collapse.
Case Studies
Several iconic buildings around the world showcase innovative earthquake-resistant design:
- Taipei 101, Taiwan: This skyscraper features a tuned mass damper—a massive pendulum suspended near the top of the building—to counteract swaying caused by earthquakes and strong winds.
- Burj Khalifa, UAE: The world’s tallest building incorporates a reinforced concrete core and a buttressed design to provide stability and resistance to seismic forces.
- San Francisco City Hall, USA: Renovated with base isolators, this historic building can withstand significant ground motion during earthquakes while preserving its architectural integrity.
Conclusion
Earthquake-resistant architecture combines innovative design, advanced materials, and engineering expertise to create buildings that can withstand the unpredictable forces of seismic activity. By prioritizing safety and resilience, these structures protect lives and property, contributing to the long-term sustainability and resilience of communities in earthquake-prone regions.


